Utilizing Practical Technologies to Streamline Design, Fabrication and Construction Providing Us Competitive Edge In The Long-term
At Fuxin, we continuously look for practical technologies that help streamline our design, manufacturing and construction process. Our strength lay in the ability to select suitable technologies and integrate them to achieve our desired purpose, even if it means sometimes we need to develop in-house.
We are currently initiating the BIM technology into our business process and are thriving to integrate this BIM technology through the whole work process from project conception through design & modeling, procurement & inventory, manufacturing, quality assurance, and transportation & installation to obtain one totally integrated system. In addition, we are also developing the Customer Relationship Management (CRM), Enterprise Resource Planning (ERP) and Manufacturing Execution System (MES), which are among the latest practical and useful technologies that can help improve the way we do and deliver our work.
Below are some of the main software and technologies that we are using:
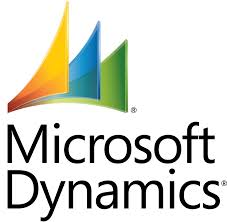
We use Microsoft Dynamics AX for Finance and Operations. It has extensive functionality for managing resources and processes connected to manufacturing, planning, supply chain, sales, financials and more.
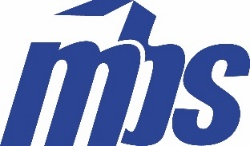
Metal Building Software program provides the complete design, detailing, costing and drafting of metal buildings complying with the latest US and international building codes. It details the building according to your customized detailing methods, creates an accurate bill of materials and cost, and finally produce a complete set of customized erection drawings and detailed shop drawings.
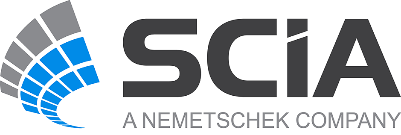
SCIA Engineer software program is specialized in analyzing and designing complex structures and challenging architecture.

ETABS software has a powerful function in analyzing and designing a wide range of buildings, from low-rise all the way to high-rise buildings, and it is capable of analyzing and designing a composite structure as well. With all these available functions through ETABS, we can provide reliable, flexible and economic multistorey steel structures to their optimum value.
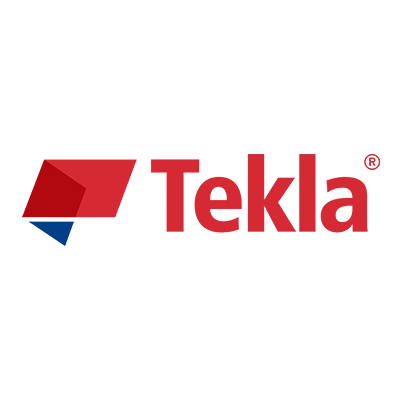
We are using Tekla BIM software to create a structure model that carries the accurate, reliable and detailed information, and then generate the automated shop drawings and erection drawings for production and erection. This is a reliable way of doing our work to minimize errors and ensure the best quality for our customers.
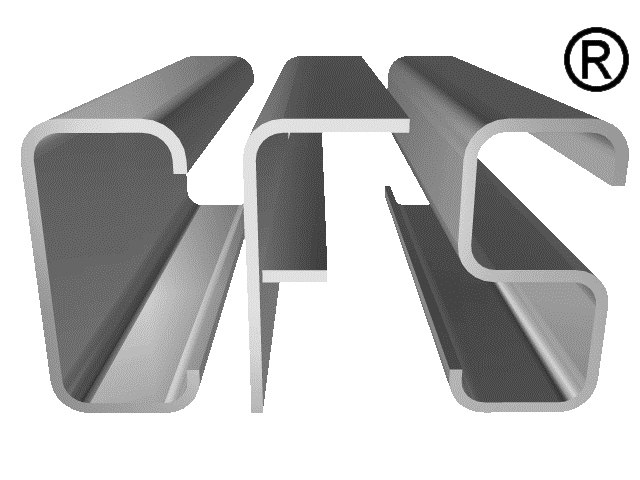
CFS is a specialized software in designing cold-formed steel structural members. This software provides flexibility in defining various cross-section shapes and performs the calculation based on the American Iron and Steel Institute (AISI). This enables us to produce the technical specifications of all products used as secondary members in steel structures such as purlins, girts, roofing, and deck, and properly apply to our structures.

With many functions available, Framecad is another software that specializes in designing light-gauge steel structure. It can design from each component to the whole light-gauge steel structure with the automated drawings, quantity, and file for production.

